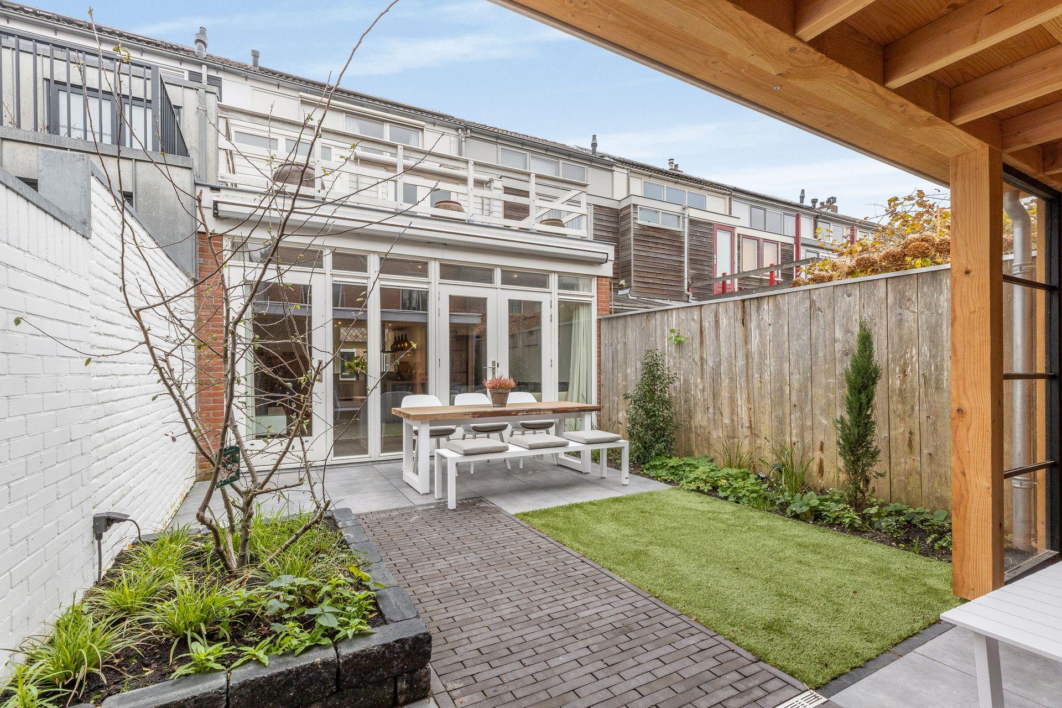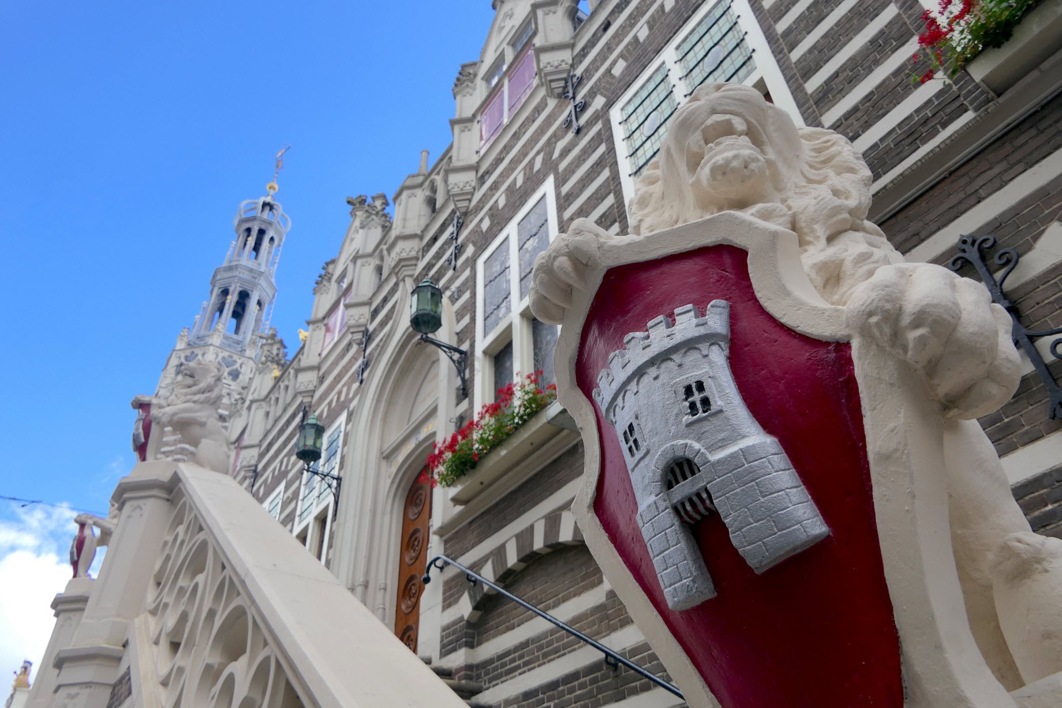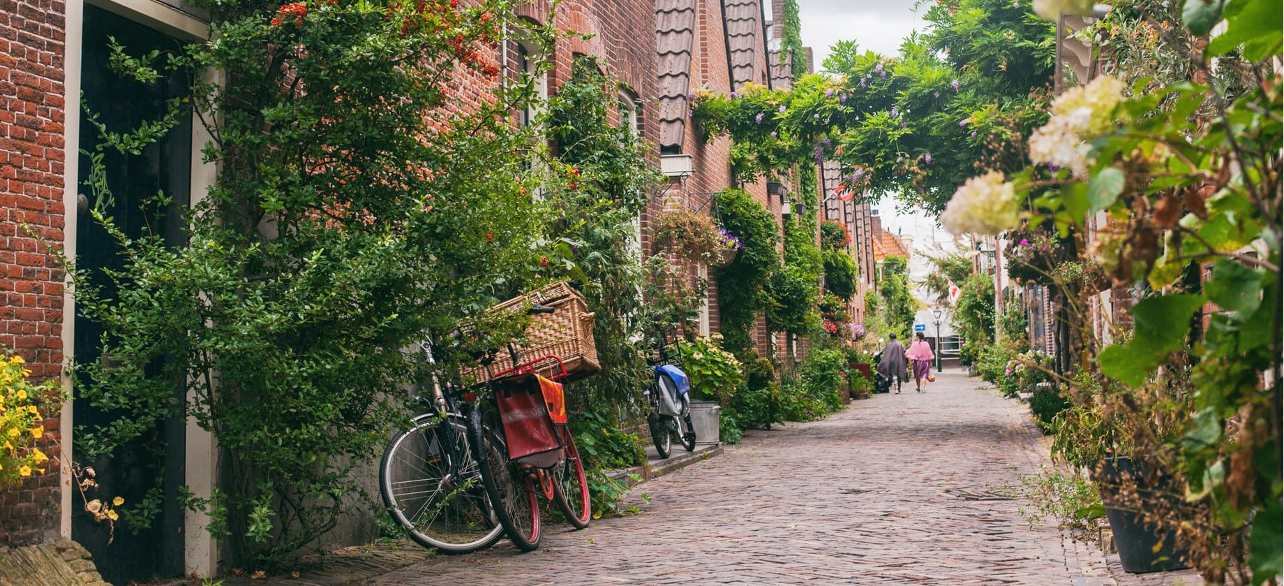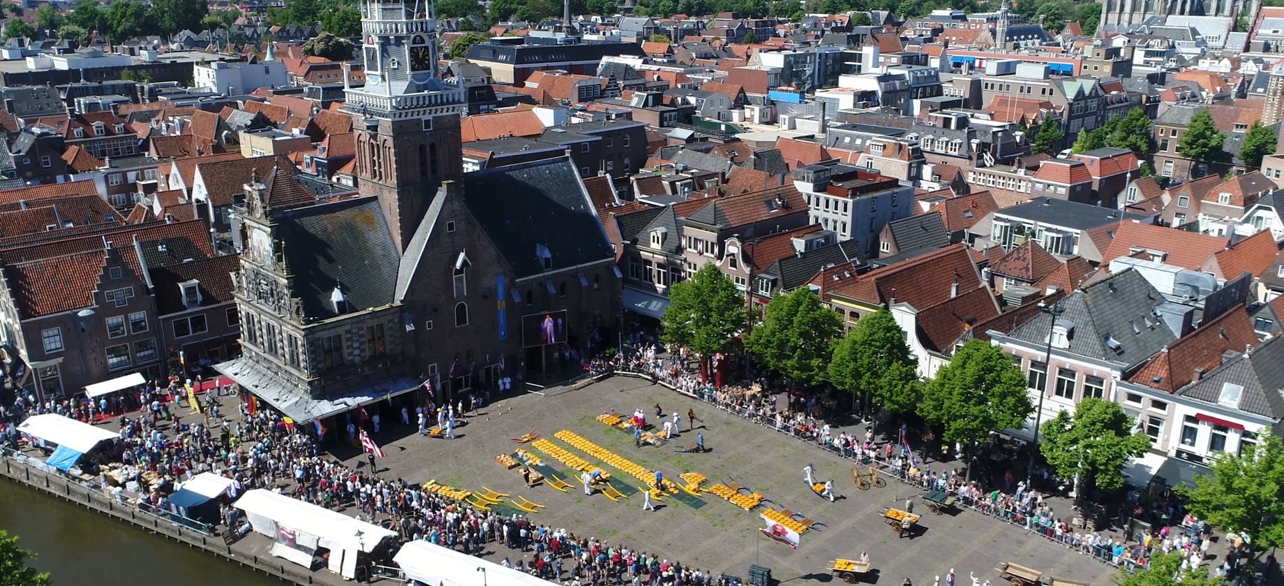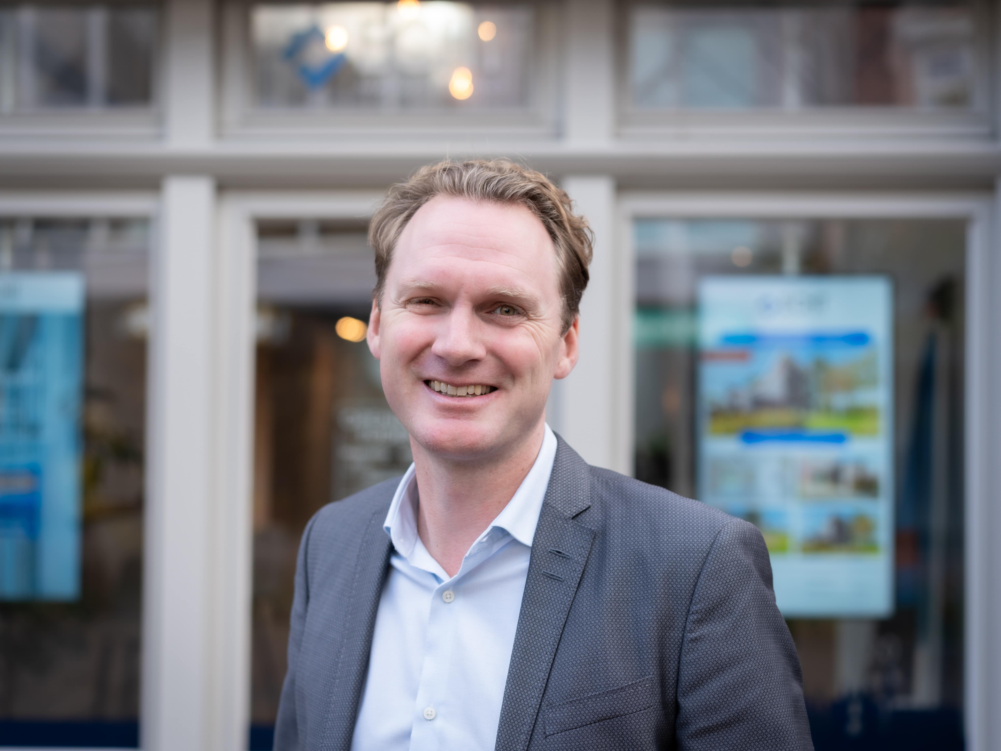This property is now offered with a competitive fixed PURCHASE PRICE. So no registration, outbidding or sales procedure, but a fast and transparent sale based on award by the seller.
REALLY royal living on the Julianastraat in the popular Emmakwartier. This terraced house is surprisingly spacious with its extension and approximately 125 m2 of living space. It is not without reason that the Emmakwartier is one of the most popular neighborhoods in Alkmaar to live in. This is what we call the ideal location on the edge of the city center, the beautiful appearance with many authentic houses, primary schools within walking distance and the location in the south of the city means you can easily reach the A9 motorway. In short, the ideal place to live in the city, but just outside the hustle and bustle of the city center.
Behind the beautiful facade with authentic bay window you will find a wonderfully spacious and modern home that can be made completely your own with minor adjustments. The large extension at the rear has created a living space of almost 12 meters long. The living room is garden-oriented with several garden doors at the rear, which you can open in the summer to enjoy the beautifully landscaped southwest-facing garden. The structure, on the other hand, has ensured that there is plenty of space upstairs. There are 5 bedrooms, one of which is used as an office, and a large modern bathroom.
The very beautiful backyard was landscaped last year. The combination of ceramic tiles, baked pavers, borders with plants and a fantastic canopy are a feast for the eyes.
Do you see yourself sitting here in the evening under the canopy with a fire, a rug and a delicious glass of wine? Then make an appointment quickly! We would be happy to show you the house in person.
The layout is as follows;
Ground floor:
You enter the spacious entrance hall. Here are the meter cupboard, the stairs to the floor with a cellar cupboard and the spacious toilet with wall-mounted toilet and fountain. We then enter the garden-oriented living room. This is equipped with an extension and several garden doors at the rear. The open kitchen with cooking island, on the other hand, is located at the very front of the house. Naturally, it is equipped with the necessary equipment such as a 5-burner gas hob, extractor hood, fridge/freezer combination, combination microwave and dishwasher. The entire ground floor is finished with a beautiful parquet floor, light walls and sleek ceiling with recessed spotlights.
First floor:
From the hall we reach the landing. At the front of the house there is the smallest bedroom, which is currently used as an office, and a spacious bedroom with a beautiful bay window. The master bedroom is located at the rear, has French doors to the spacious roof terrace and is equipped with air conditioning (2020) for those warm summer evenings. The bathroom is also located at the rear of the house. This has a neutral and modern finish and is fully tiled. Naturally equipped with the necessary luxury in the form of a whirlpool, washbasin, 2nd toilet, shower and underfloor heating. The entire floor is finished with a neat laminate floor and light/sleek walls and ceilings.
Second floor:
This floor was created by the roof structure. You first arrive at a spacious landing with room for the washing machine and dryer (with practical worktop) and the location of the central heating boiler and inverter for the solar panels. Followed by a spacious, practical storage room for numerous items such as suitcases and Christmas baubles. On this floor we find the 5th, and last, bedroom of this story. This is also light and spacious, sleekly finished and equipped with a laminate floor.
Garden:
The backyard is located on the sunny southwest. So you are guaranteed sun here in the summer. As mentioned earlier, it was completely redesigned last year and is truly the icing on the cake of this house. Finished with beautiful materials and equipped with a lovely canopy with heater. The spacious storage room is built over the entire width of the plot and equipped with electricity and a door to the alley at the rear.
Important to know:
– Equipped with 8 solar panels
– Southwest-facing garden with canopy and storage room
– Primary school around the corner
– Central heating boiler renewed in 2020
– Quiet street on the edge of the city center
– Extension and roof structure
Interested in this property? Contact your NVM purchasing agent immediately.
Your purchasing agent will save you a lot of time, money and worries.
DISCLAIMER
This information has been compiled by us with due care. However, no liability is accepted on our part for any incompleteness, inaccuracy or otherwise, or the consequences thereof. All specified sizes and surfaces are indicative. The buyer has his own obligation to investigate all matters that are important to him or her. With regard to this property, the broker is the seller's advisor. We advise you to engage an expert (NVM) real estate agent to guide you through the purchasing process. If you have specific wishes regarding the property, we advise you to make these known to your purchasing agent in a timely manner and to have them independently investigated. If you do not engage an expert representative, you consider yourself an expert enough by law to be able to oversee all matters that are important. The NVM conditions apply.
NEN CLAUSE
The usable surface has been calculated in accordance with the industry-wide measurement instruction based on the NEN 2580 standard. The surface area may therefore differ from comparable buildings and/or old references. This is mainly due to this (new) calculation method. The buyer declares that he has been sufficiently informed about the aforementioned standards. The seller and his broker do their utmost to calculate the correct surface area and volume based on their own measurements and to support this as much as possible by placing floor plans with dimensions. If the dimensions are not (completely) determined in accordance with the standards, this will be accepted by the buyer. The buyer has been given sufficient opportunity to check the dimensions himself. Differences in the specified size do not give either party any right, including to adjustment of the purchase price. The seller and his broker accept no liability in this regard.

