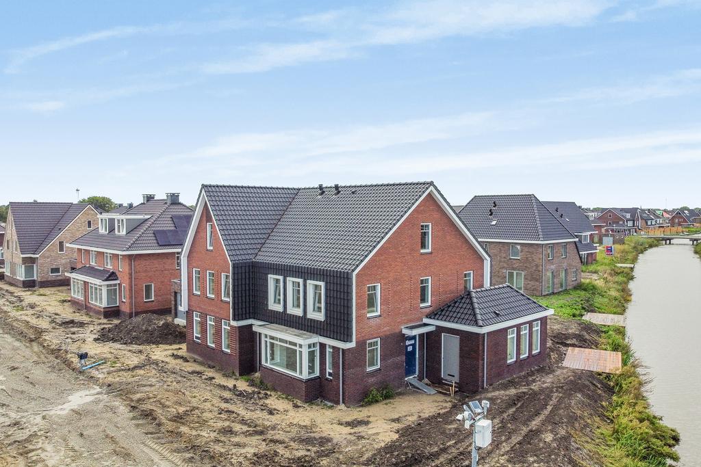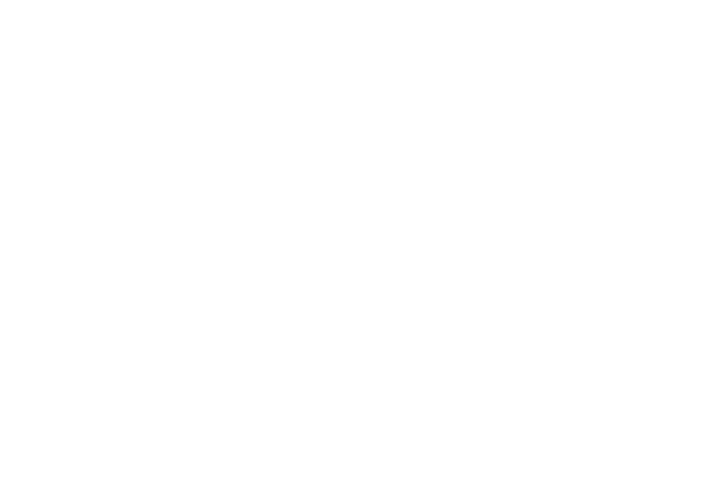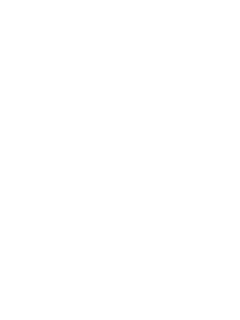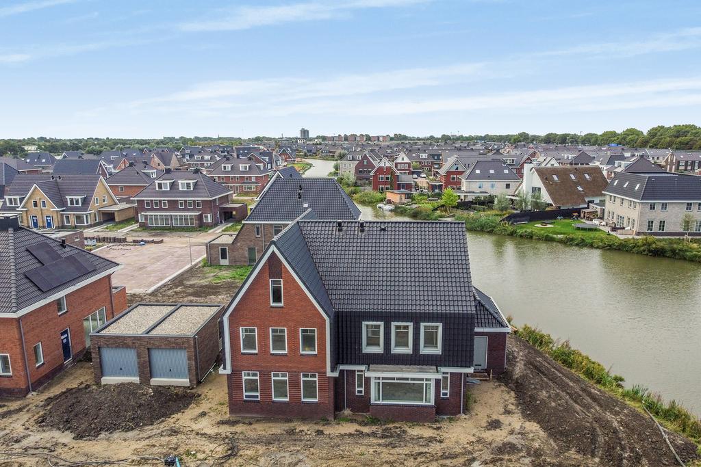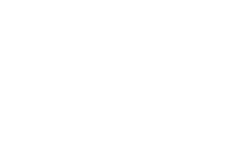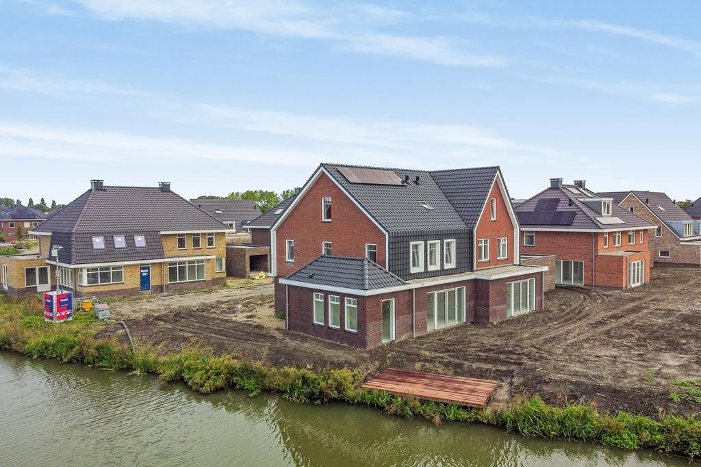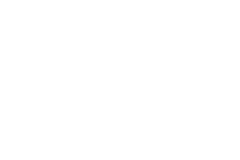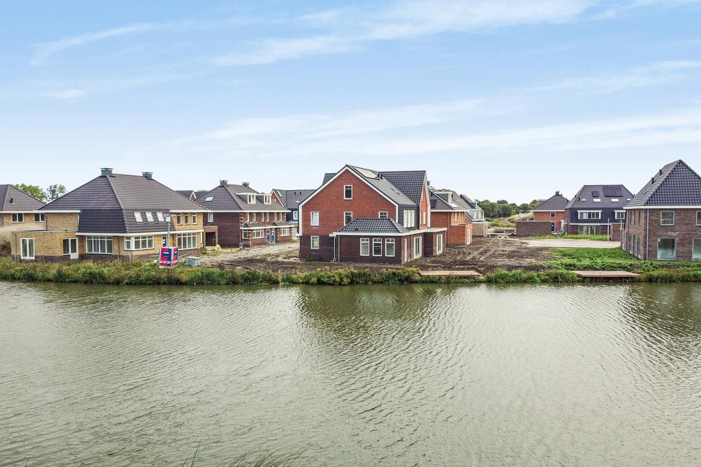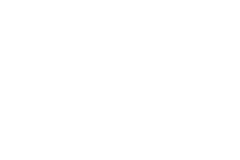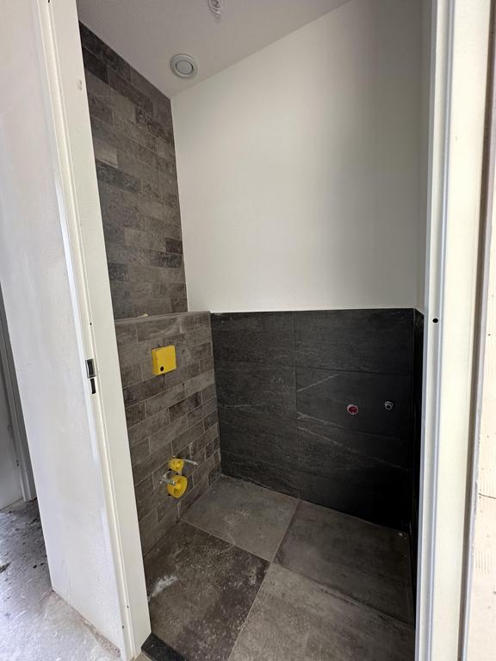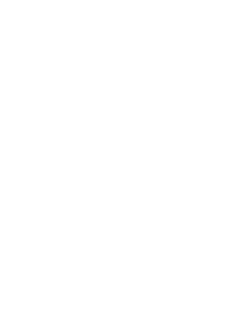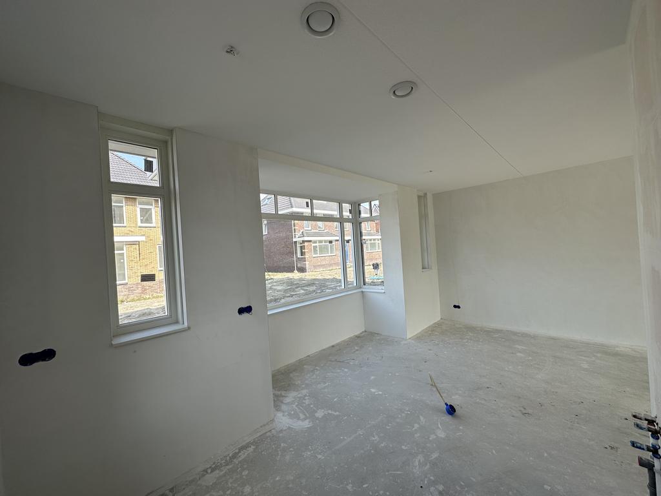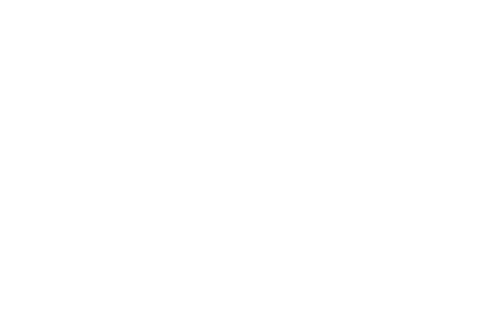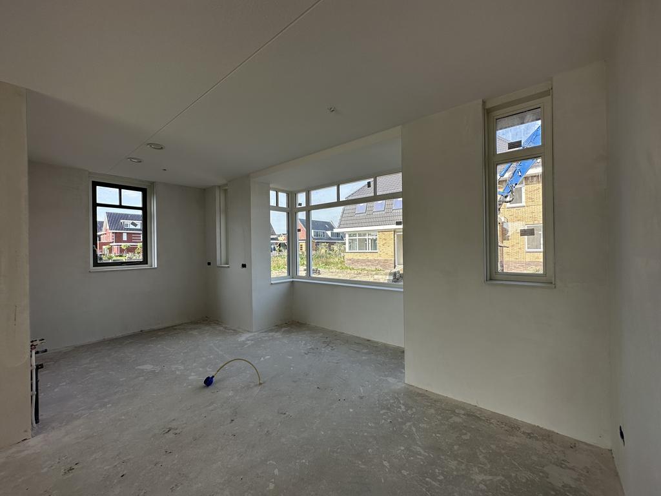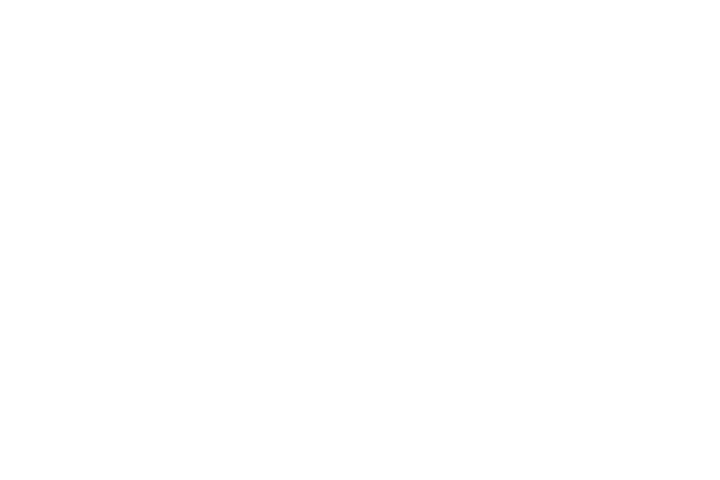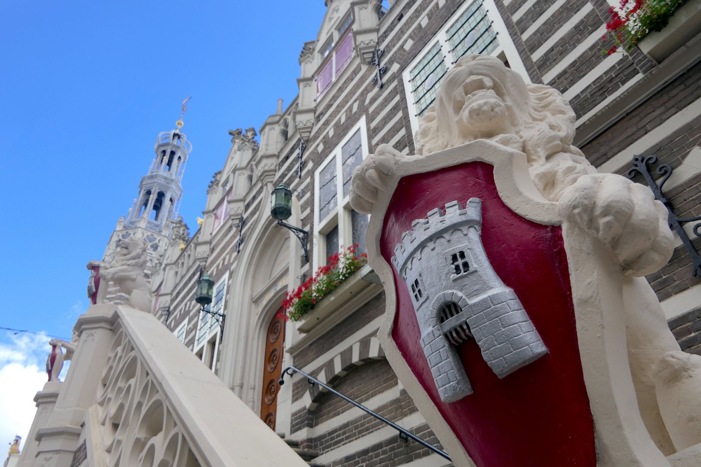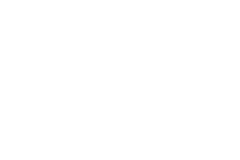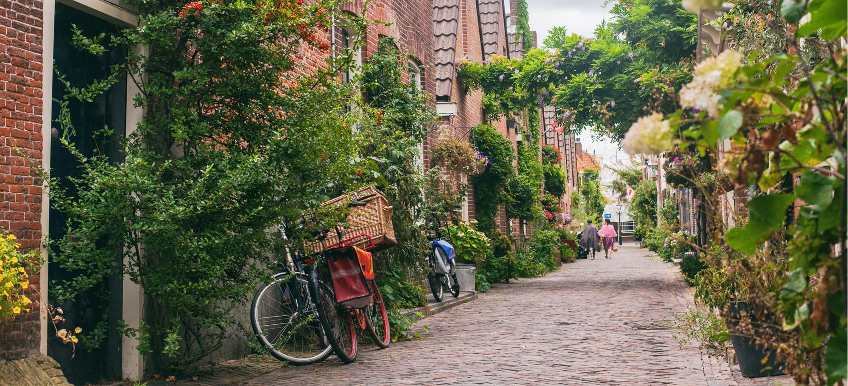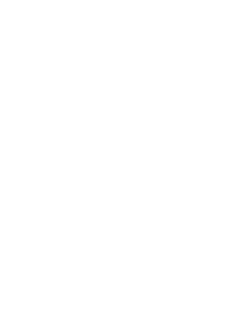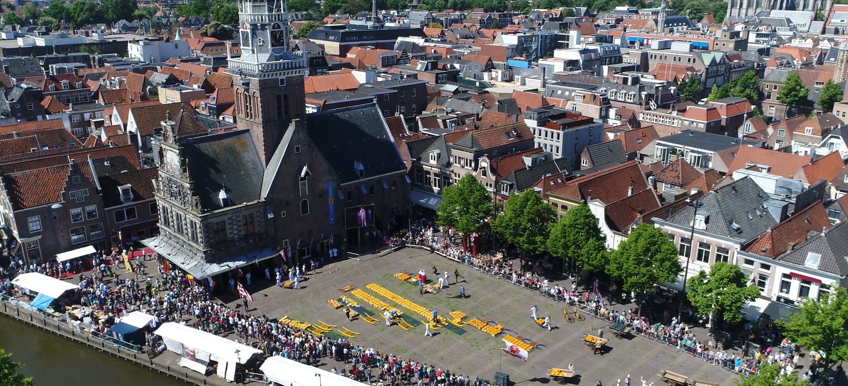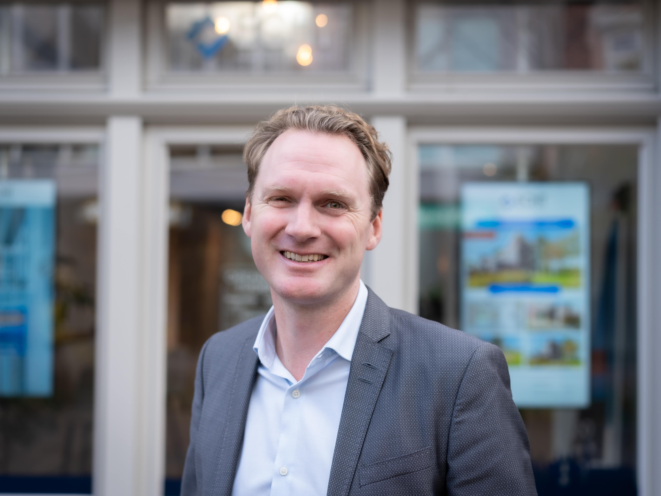New construction but can't wait? It's REALLY possible! This beautiful semi-detached house is located in Vroonermeer-north in phase 2B and is located on a spacious plot of approximately 1m4 on the water. Thanks to its location at the end of a dead-end street, you can enjoy ultimate peace and quiet. The house is delivered with three spacious bedrooms, where possible two more bedrooms can be created on the second floor. In total you have approximately 335m2 of living space and an attached storage room of approximately 169m2, which you can transform into your own living dream. The house is sold with a luxurious kitchen layout (which may still be customizable subject to the approval of the supplier) and a luxurious fully tiled toilet with wall-mounted toilet and fountain. After completion, the house can immediately be transferred to the new owner and you can enjoy the floor and wall finishes and the bathroom. The expected delivery is January 5 (no rights can be derived from this).
Here you will live sustainably and completely gas-free, as the house is connected to the HVC heating network and heated by underfloor heating on the ground floor and radiators with wall connection on the first floor and second floor. Furthermore, all visible walls are finished ready for wallpaper and the ceilings on the ground floor and first floor are treated with spraying with a fine structure.
Will this be your future palace? Please call us quickly for an appointment, we will be happy to tell you more about this property at our office.
NB! Because the house is still under construction, it is not possible to physically view it.
The layout is as follows:
Ground floor:
You enter the hall with the stairs to the first floor on your right, on the left is the meter cupboard with heat exchanger (CW5) and distribution box. The underfloor heating distributor is placed under the stairs. In the hall there is also the toilet with fountain, which has a sleek and contemporary finish. A beautiful black NOVA design glass line door (NDB901) will be placed between the hall and living rooms. You will be amazed by the space when you walk into the living room, the room is almost 11 meters long and almost 9 meters wide at the rear due to the extension! The many windows and patio doors provide lots of light and provide a beautiful view of the garden and the water. The kitchen layout is placed at the front of the house. The luxurious kitchen layout (completely equipped with Siemens equipment) can be installed immediately after completion of the home. This will be equipped with, among other things, an induction hob with integrated extractor, Quooker, dishwasher, combi oven and a fridge/freezer combination. The anthracite and wood-colored arrangement is completed by the beautiful marble-look worktop.
First floor:
The spacious landing gives you access to the stairs to the second floor and all rooms on the first floor, including the shell bathroom with mechanical ventilation and the 3 bedrooms. The largest bedroom is located at the front of the house and is located across the entire width of the house.
Second floor:
The technical room is located in the attic room, where you will find the WTW (balance ventilation system) and connections for white goods. Install additional skylights for more daylight and the attic offers enough space to create two more bedrooms!
Garden:
Just think about what you can do with this lovely south-facing garden. The garden is perhaps located in one of the most beautiful places in the district. Situated next to a beautiful water feature, you can enjoy the last rays of sunshine on the existing deck. How do you divide it? A lawn, terraces, borders, canopy, outdoor kitchen, wellness, storage room, multiple parking spaces? It's all possible here! An outside tap and cable for electricity in the garden are already present.
Environment (source vronermeernoord.nl):
Vroonerplas and Play Islands, including a nature playground. Here children can play freely in nature and let their imagination run wild. The playground is made (and equipped) with wood, hills, water, a water pump, sand, flowers, stones, etc.
The Vroonerplas is located on the east side of the buildings of the Vroonermeer-Noord. This lake with islands, which is located on the territory of the municipality of Langedijk, is nature compensation for the residential area and helps ensure that Alkmaar and Sint Pancras do not grow together. The lake with islands connects to “De Groene Loper”, part of the provincial ecological main structure.
Until 1561, the Vrooner Meer was located in the same place. This reclaimed land was drained by many ditches and was a sailing polder until the land consolidation in the 60s, just like the rest of Langedijk. A horticultural area was created on the islands and the cultivated horticultural products were transported by boat via the Veertsloot and the Wijde Veert to the vegetable auction in Broek op Langedijk.
From the 70s onwards the island structure disappeared, the water level was lowered and the polder was intersected by roads.
Now the area is turning back into a nature and recreation area with a park landscape character with lots of water. Nature is given all kinds of opportunities in many places. For example, pools are being constructed for amphibians (including the natterjack toad and other species), a kingfisher wall and sand martin wall. The banks are natural in almost all places with reeds or other aquatic plants.
Recreational facilities come in all kinds of forms, including: jetties, moorings, a boat entry point, places for natural play, swimming and skating in winter. Walking paths are being constructed along the banks.
The Vroonerplas connects to the already dug lake on the east side of the Vroonermeer-Zuid through a bridge in the Kruissloot. In the future, the intention is to connect the water to the rest of the waterway of the municipality of Dijk en Waard by installing a bridge in De Helling on the north side of the lake.
Important to know:
– equipped with 5 solar panels
– Comes with kitchen layout (possibly still customizable)
– Completely gas-free living, connected to the HVC district heating
– Bathroom is delivered as a shell
– Floors and walls can still be finished to your own wishes and taste
– Energy label A++ (this is an estimate, the final label will be issued upon delivery)
– The entire house (except for the meter cupboard) will be equipped with NOVA design line doors (NDB951) with black fittings
– Because the house is still under construction, it has not been physically measured. All floor plans and dimensions are therefore indicative and based on the original sales documentation.
– Expected delivery January 2023 (no rights can be derived from this)
Interested in this property? Contact your NVM purchasing agent immediately.
Your purchasing agent will save you a lot of time, money and worries.
DISCLAIMER
This information has been compiled by us with due care. However, no liability is accepted on our part for any incompleteness, inaccuracy or otherwise, or the consequences thereof. All specified sizes and surfaces are indicative. The buyer has his own obligation to investigate all matters that are important to him or her. With regard to this property, the broker is the seller's advisor. We advise you to engage an expert (NVM) real estate agent to guide you through the purchasing process. If you have specific wishes regarding the property, we advise you to make these known to your purchasing agent in a timely manner and to have them independently investigated. If you do not engage an expert representative, you consider yourself an expert enough by law to be able to oversee all matters that are important. The NVM conditions apply.
NEN CLAUSE
The usable surface has been calculated in accordance with the industry-wide measurement instruction based on the NEN 2580 standard. The surface area may therefore differ from comparable buildings and/or old references. This is mainly due to this (new) calculation method. The buyer declares that he has been sufficiently informed about the aforementioned standards. The seller and his broker do their utmost to calculate the correct surface area and volume based on their own measurements and to support this as much as possible by placing floor plans with dimensions. If the dimensions are not (completely) determined in accordance with the standards, this will be accepted by the buyer. The buyer has been given sufficient opportunity to check the dimensions himself. Differences in the specified size do not give either party any right, including to adjustment of the purchase price. The seller and his broker accept no liability in this regard.

