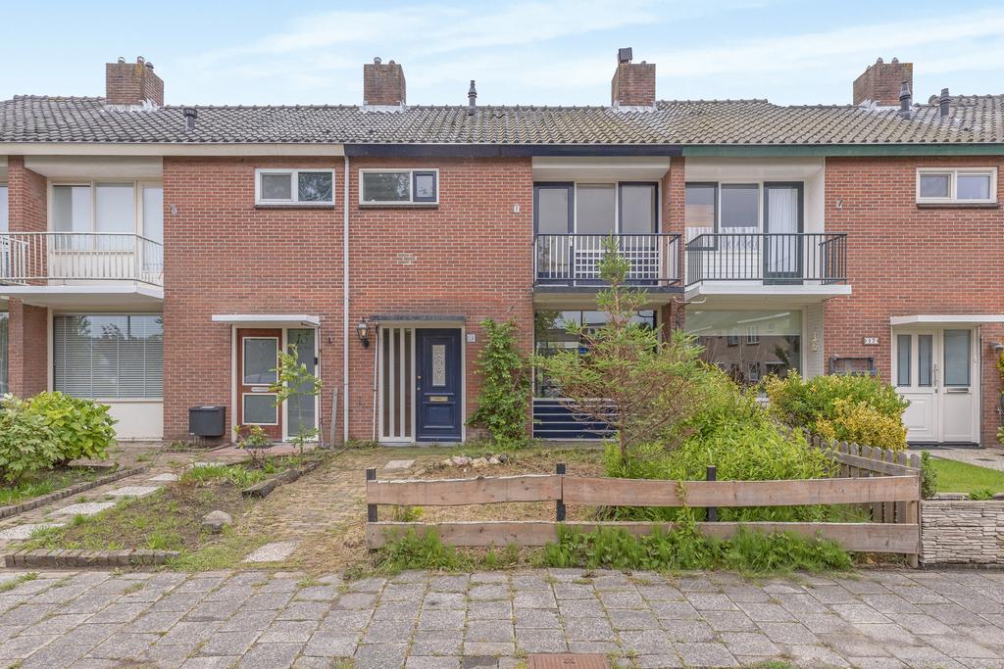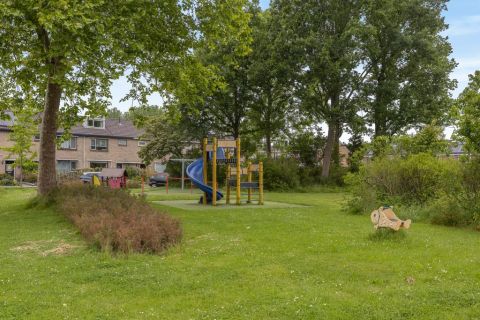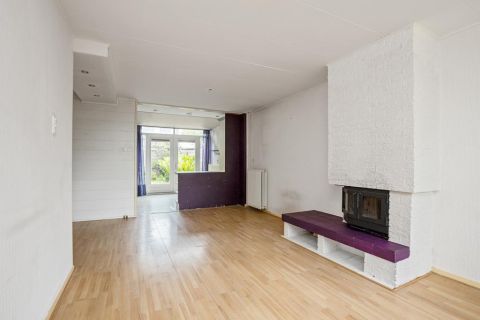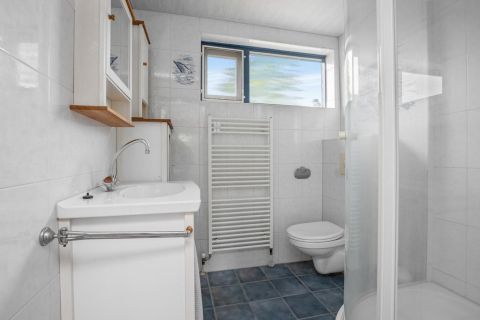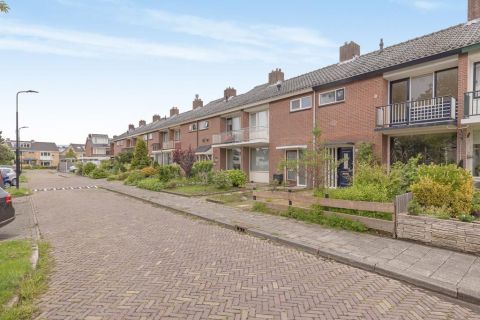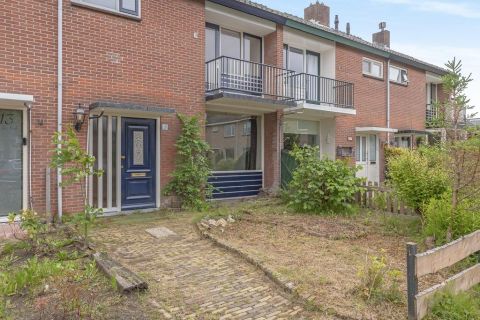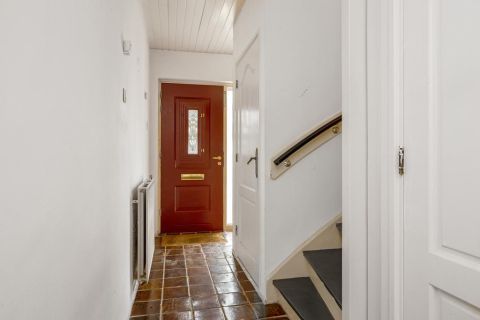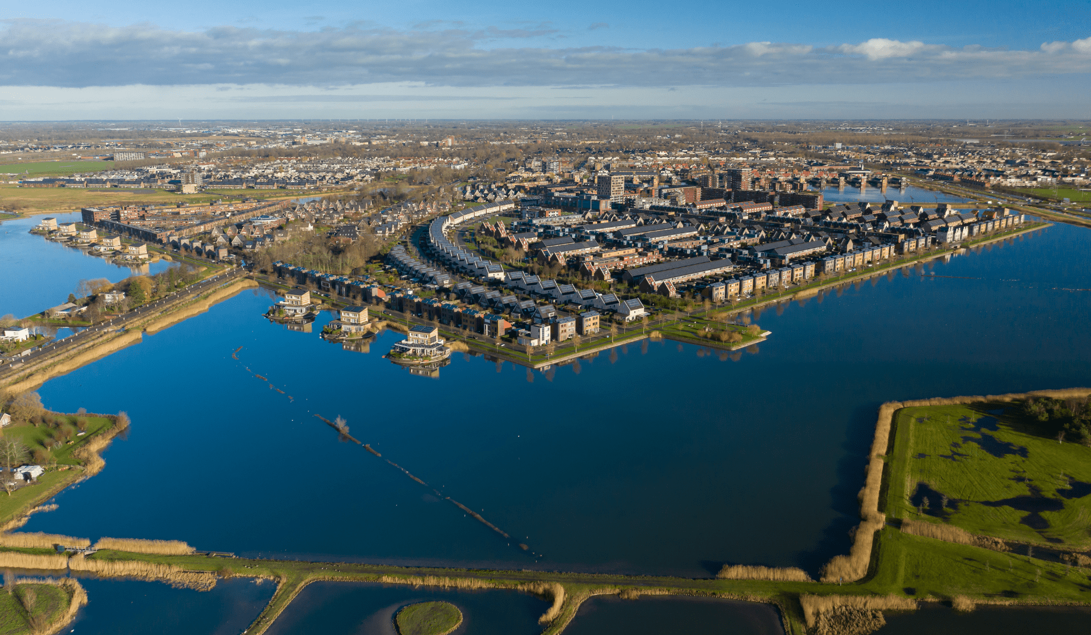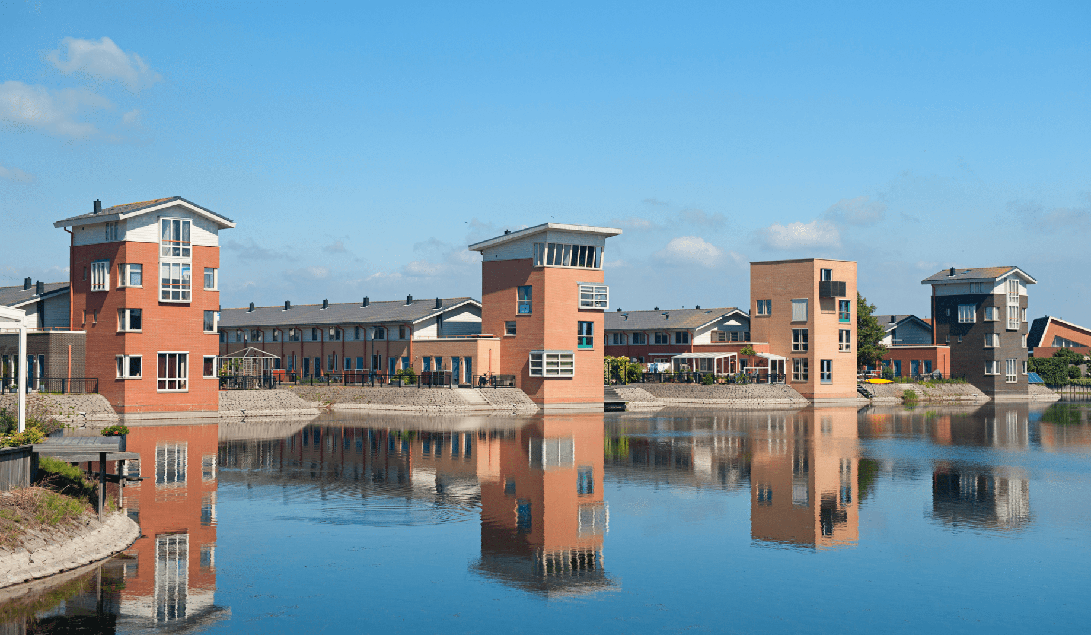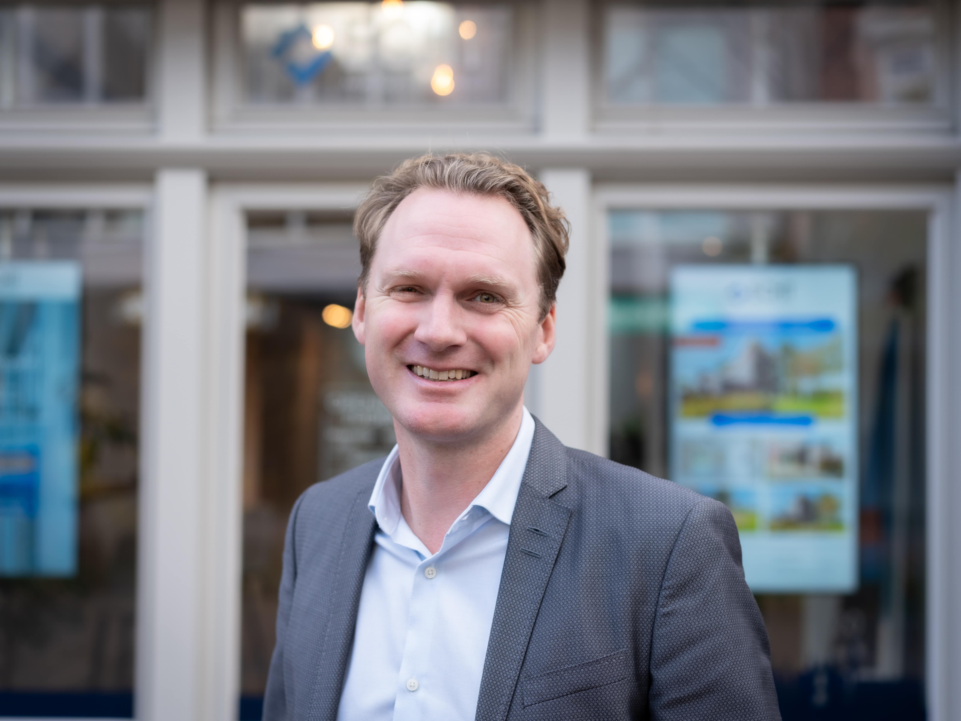Are you a starter with two right hands? Then this house is REALLY something for you! Let your imagination run wild and turn this (job) home into your dream home. This terraced house certainly needs some work, but it is in a top location in the pleasant and spacious 60s 'Schilderswijk' with an unobstructed view over a playing field. The 'Middenwaard' shopping center is less than 10 minutes by bike, where you can shop indoors in more than 150 stores. You will also find (primary) schools in the immediate vicinity. This nice terraced house is also very easy to reach, the railway station is less than 2 km away and highways to Alkmaar, Schagen and Hoorn are also within easy reach. The house has been extensively expanded and has 4 bedrooms. The deep garden is also very conveniently located, with a southeast-facing garden you can enjoy the sun almost all day long. At the back of the garden you will find a storage room with enough space for your garden supplies and bicycles.
Would you like to roll up your sleeves? Then plan a viewing quickly!
The layout is as follows;
Ground floor:
Through the front door you get access to the hall where the meter cupboard, the toilet and the stairs to the first floor are located. From the hall you enter the living room, which has a fireplace. Who knows, you might fix it up and enjoy a lovely fire this winter. The spacious living room is adjacent to the semi-open kitchen, which is located at the extended rear of the house. The spacious, bright kitchen is equipped with a 5-burner gas hob, an extractor hood and plenty of storage and work space. From the kitchen you reach the utility room which has a connection for white goods. Through the French doors in the kitchen you get access to the deep backyard.
First floor:
You can reach the landing of the first floor via the stairs in the hall. From here you reach the 3 bedrooms, the bathroom and the staircase to the attic. The bathroom is in good condition and has a washbasin, radiator, shower and toilet. The bedroom at the front of the house has a nice balcony which gives you a view over the playing field. At the rear of the house you will find the largest bedroom and a smaller bedroom that can be used as an office, or perhaps you can turn this into a spacious walk-in closet.
Second floor:
You reach the landing of the attic via the fixed stairs. Here you will find the boiler and you get access to the 4th bedroom/attic room. Place two dormer windows here and create another two spacious bedrooms!
Garden:
The deep garden is located on the southeast and does need a pair of green hands, but once they have done their work you will have a paradise spot. At the back of the garden is a storage room of 2,71 meters wide and 2,24 meters deep. The garden can be reached through a back entrance, the utility room and the patio doors in the kitchen.
Important to know:
– Somewhat dated house that can be completely made your own
– Garden on the southeast
– Expanded living room
– Energy label C
– Free location at the front
– Many facilities in the immediate area
– For more information, visit Echtmakelaar.nl
Interested in this property? Contact your NVM purchasing agent immediately. Your purchasing agent will save you a lot of time, money and worries.
DISCLAIMER
This information has been compiled by us with due care. However, no liability is accepted on our part for any incompleteness, inaccuracy or otherwise, or the consequences thereof. All specified sizes and surfaces are indicative. The buyer has his own obligation to investigate all matters that are important to him or her. With regard to this property, the broker is the seller's advisor. We advise you to engage an expert (NVM) real estate agent to guide you through the purchasing process. If you have specific wishes regarding the property, we advise you to make these known to your purchasing agent in a timely manner and to have them independently investigated. If you do not engage an expert representative, you consider yourself an expert enough by law to be able to oversee all matters that are important. The NVM conditions apply.
NEN CLAUSE
The usable surface has been calculated in accordance with the industry-wide measurement instruction based on the NEN 2580 standard. The surface area may therefore differ from comparable buildings and/or old references. This is mainly due to this (new) calculation method. The buyer declares that he has been sufficiently informed about the aforementioned standards. The seller and his broker do their utmost to calculate the correct surface area and volume based on their own measurements and to support this as much as possible by placing floor plans with dimensions. If the dimensions are not (completely) determined in accordance with the standards, this will be accepted by the buyer. The buyer has been given sufficient opportunity to check the dimensions himself. Differences in the specified size do not give either party any right, including to adjustment of the purchase price. The seller and his broker accept no liability in this regard.

