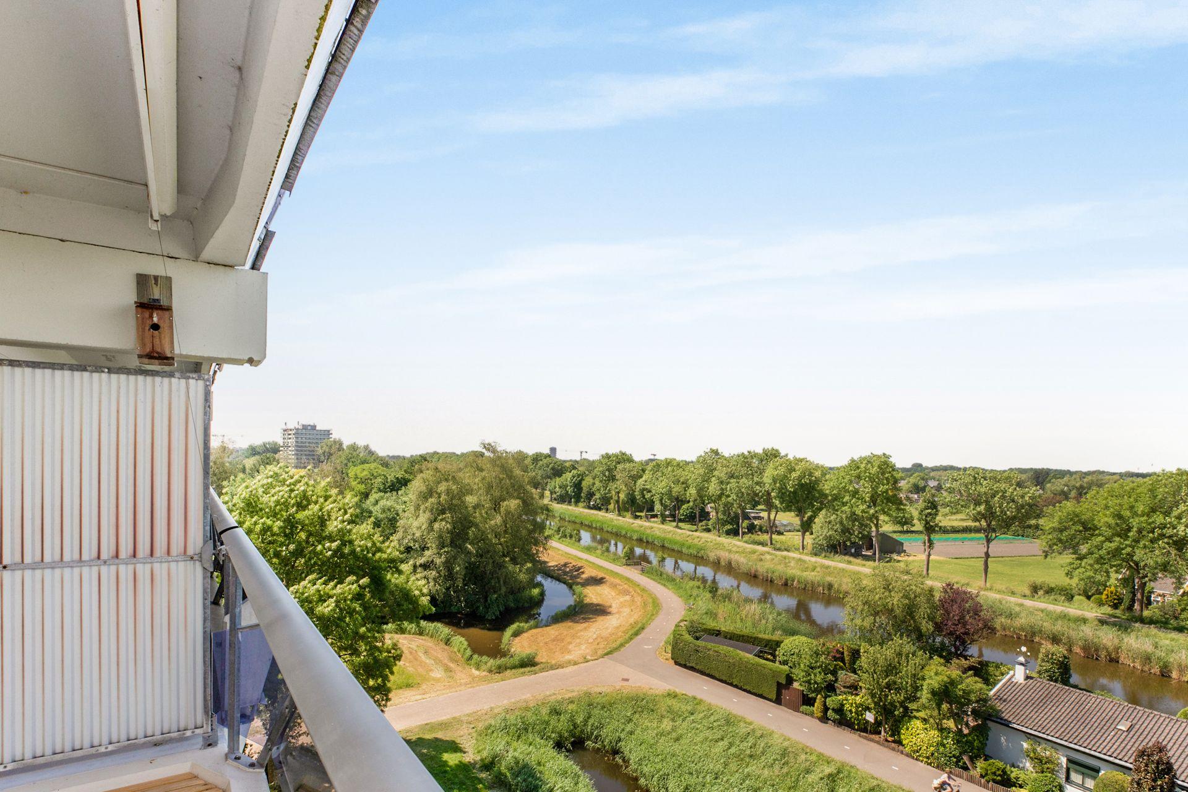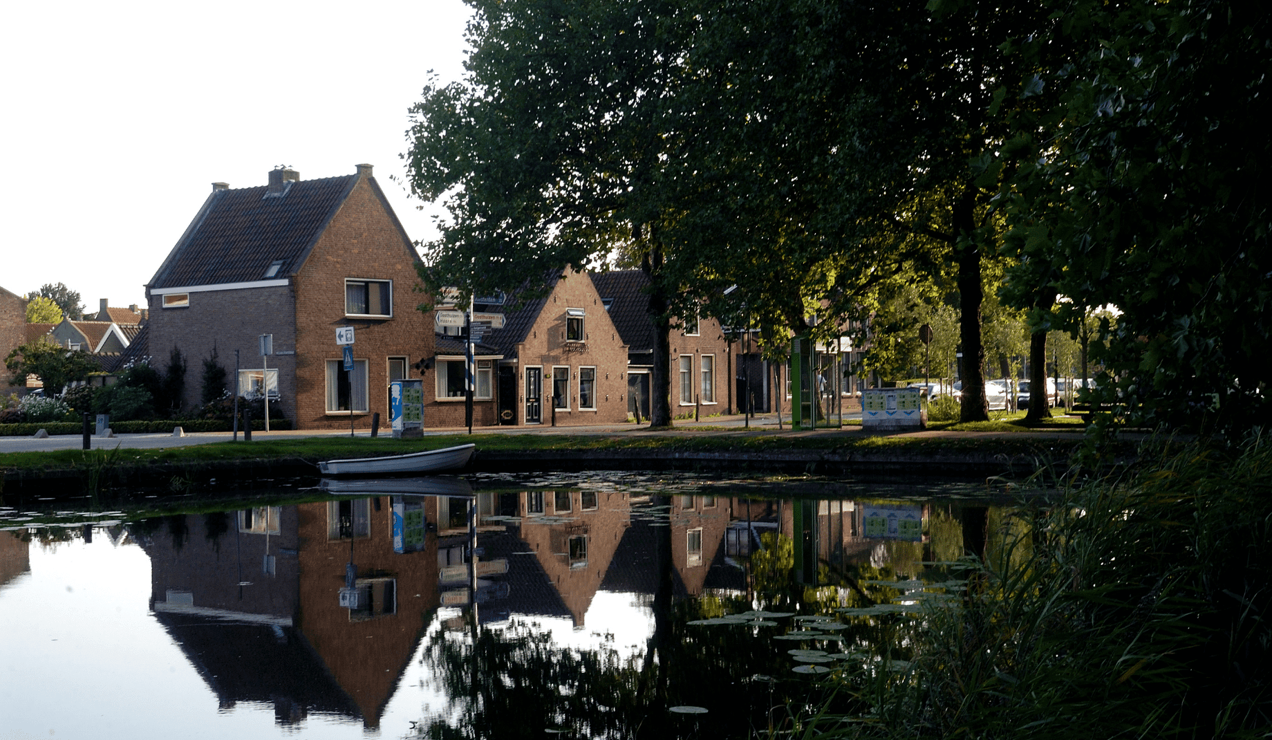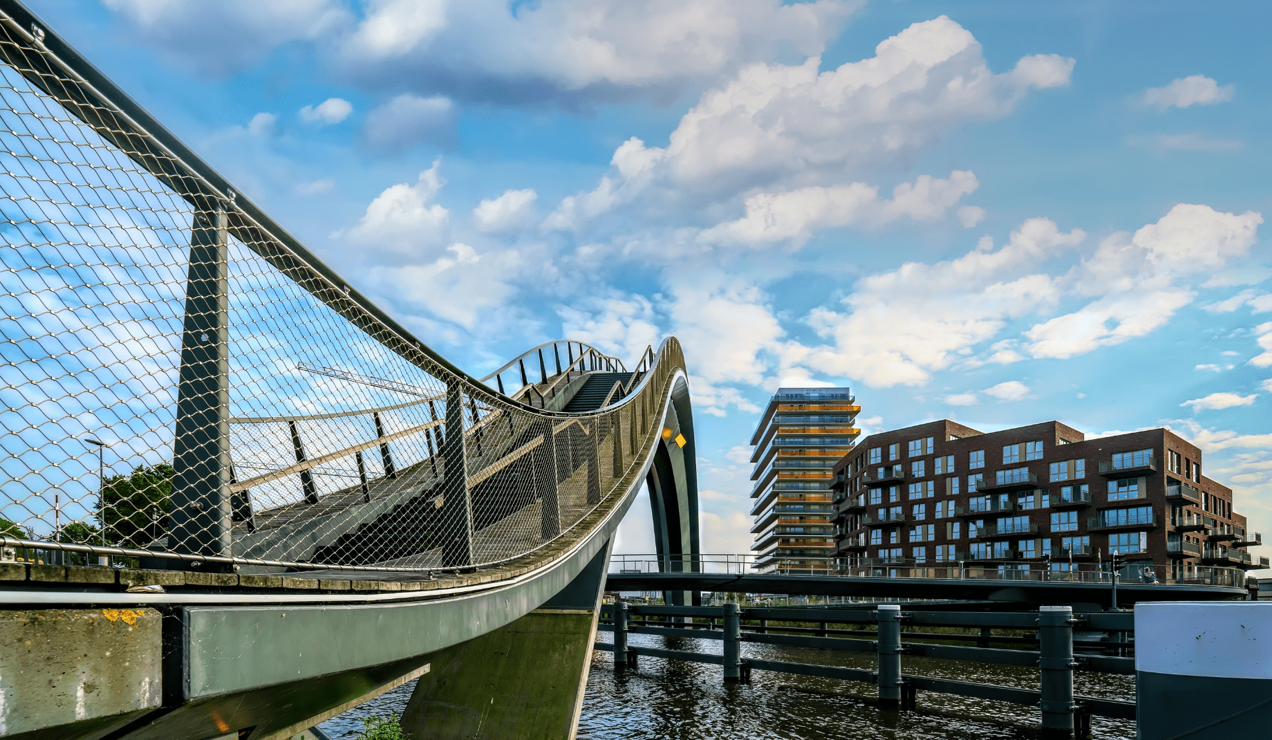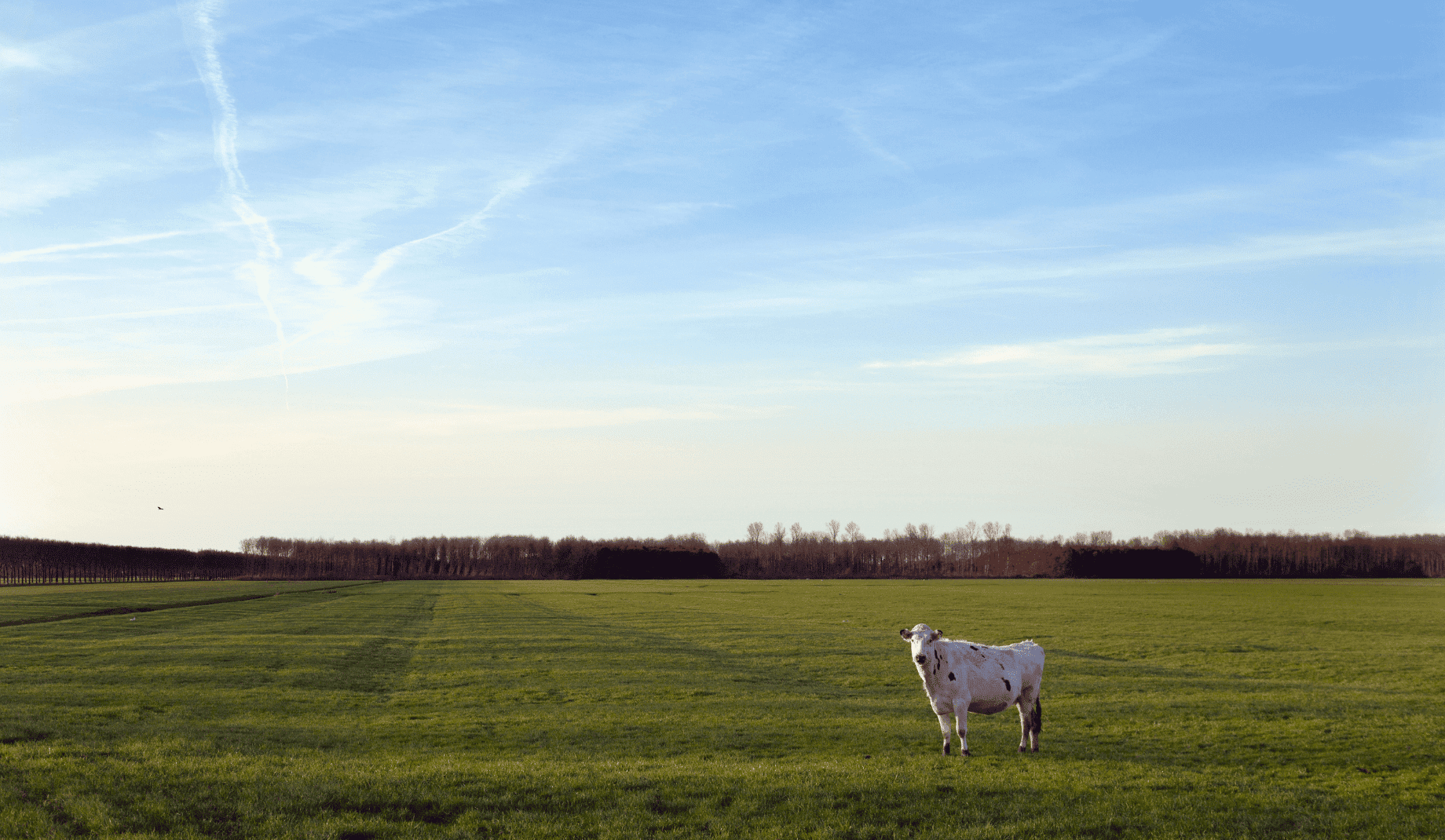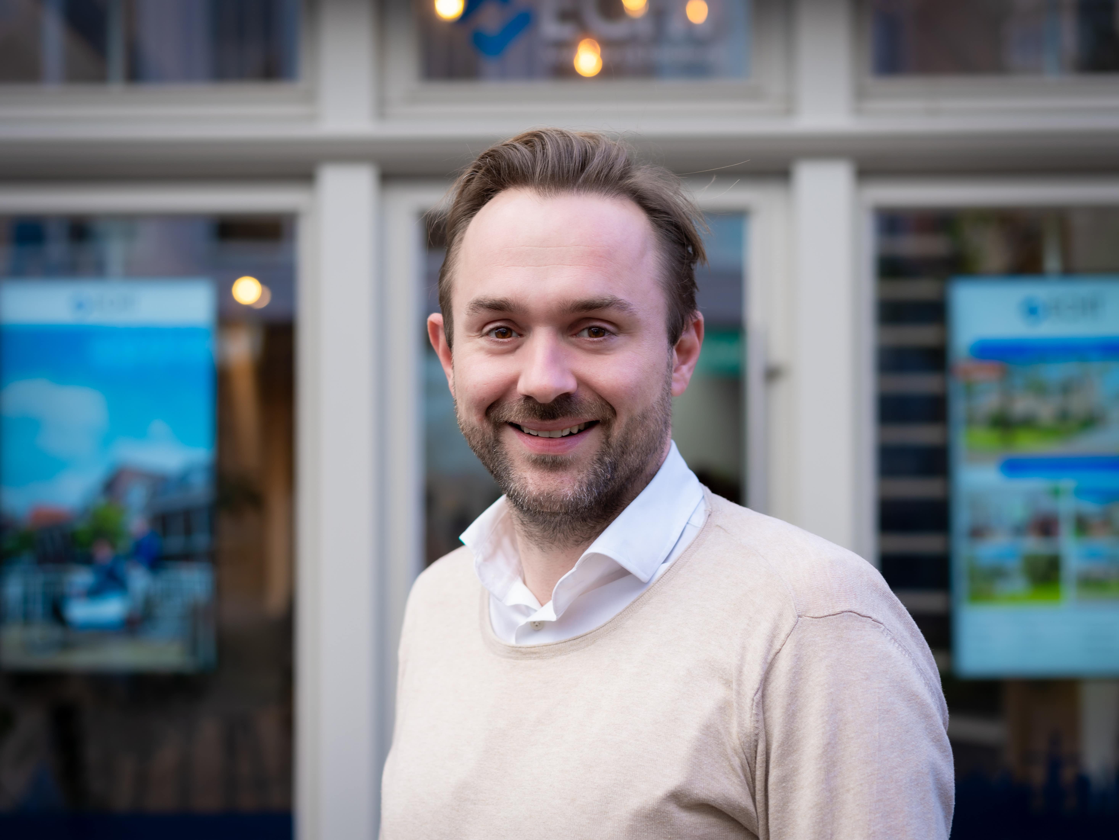REALLY what a view! From the living room and the spacious balcony you have an unobstructed view of the Beemster. This spacious two-room apartment is located on the 6th floor in the “De Twisck” apartment complex.
The apartment is well located, so you can reach the pleasant center of Purmerend within a few minutes by bike. By car you can easily drive onto the A7 highway towards Amsterdam, Hoorn or Alkmaar. Parking is no problem at all in the spacious parking lot located in front of the apartment complex.
Ground floor:
We walk through the parking lot to the general entrance with doorbells and mailboxes. You enter the central hall with stairs and elevator. We continue by stairs or elevator to the sixth floor where the apartment is located.
Sixth floor:
In the general hall we walk to the front door. The meter cupboard is located next to the front door and you have access to the storage cupboard. We enter a spacious hall that gives access to all areas. We start the tour in the spacious living room with large sliding doors that provide access to the spacious balcony with a beautiful view.
Adjacent to the living room is the semi-open modern kitchen in U-shape. The kitchen is equipped with a dishwasher, hob, extractor hood and fridge/freezer combination.
The apartment has a spacious bedroom with walk-in closet. The bedroom has carpet on the floor and lightly finished walls.
Finally, the apartment has a separate toilet and a bathroom with corner shower and washbasin. The bathroom is fully tiled up to the ceiling.
Details:
– Spacious and sunny balcony
– Own land and active homeowners' association
– Own storage cupboard
- Lift
– Communal bicycle shed
– Acceptance immediately
– Service costs approximately € 182 per month
– Energy label A
Interested in this property? Contact your NVM purchasing agent immediately.
Your purchasing agent will save you a lot of time, money and worries.
DISCLAIMER
This information has been compiled by us with due care. However, no liability is accepted on our part for any incompleteness, inaccuracy or otherwise, or the consequences thereof. All specified sizes and surfaces are indicative. The buyer has his own obligation to investigate all matters that are important to him or her. With regard to this property, the broker is the seller's advisor. We advise you to engage an expert (NVM) real estate agent to guide you through the purchasing process. If you have specific wishes regarding the property, we advise you to make these known to your purchasing agent in a timely manner and to have them independently investigated. If you do not engage an expert representative, you consider yourself an expert enough by law to be able to oversee all matters that are important. The NVM conditions apply.
NEN CLAUSE
The usable surface has been calculated in accordance with the industry-wide measurement instruction based on the NEN 2580 standard. The surface area may therefore differ from comparable buildings and/or old references. This is mainly due to this (new) calculation method. The buyer declares that he has been sufficiently informed about the aforementioned standards. The seller and his broker do their utmost to calculate the correct surface area and volume based on their own measurements and to support this as much as possible by placing floor plans with dimensions. If the dimensions are not (completely) determined in accordance with the standards, this will be accepted by the buyer. The buyer has been given sufficient opportunity to check the dimensions himself. Differences in the specified size do not give either party any right, including to adjustment of the purchase price. The seller and his broker accept no liability in this regard.

